
Xuancheng Economic and Technological Development Zone
The program tracks land demand and supply as well as proposed development and infrastructure to promote a more effective use of land, better staging of development and prioritization of infrastructure investment to support urban growth. It also relates to strategic planning for future land supply. At present, the construction of West District which is an expanded part of the Development Zone is in full swing. The construction of the 13-square-kilometre starting-up area is accelerated.
In June 2013, the World Bank provided a US$150 million loan to the Development Zone board to promote relocation of businesses and workers to the Development Zone.
Xuan Cheng Singapore Techno-Park
Xuan Cheng Singapore Techno- Park, with an area of approximately 2.2 km2, is located within Xuancheng Economic and Technology Zone.
The China Anhui Xuan Cheng Economic and Technology Development Board has provided a number of fiscal incentives to attract companies to the Development Zone. These fiscal incentives and the vibrant nature of the Development Zone, makes this an excellent choice of location for the proposed Technology Park.
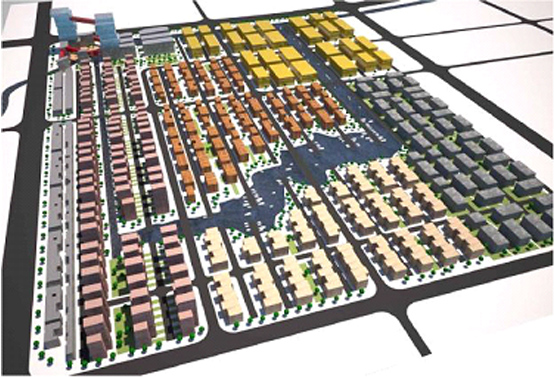 Anhui Province, China (marked in red) (Source: Deutsche Bank) |
The Xuancheng Singapore Techno-Park will hopefully provide an avenue for Australian, Singaporean and other international companies to showcase and develop their operations in China. The proposed Technology Park is located 285km west of Shanghai. |
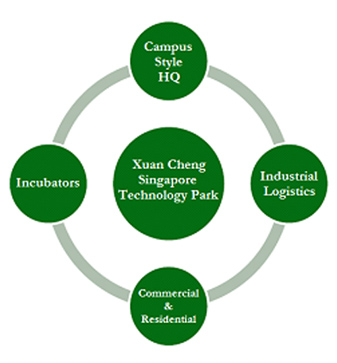 |
The Technology Park will be designed in line with the nation’s “Big Eighteen” making great efforts to promote the construction of ecological civilization, to build a beautiful China and spearhead the concept of sustainable development in the Chinese nation. |
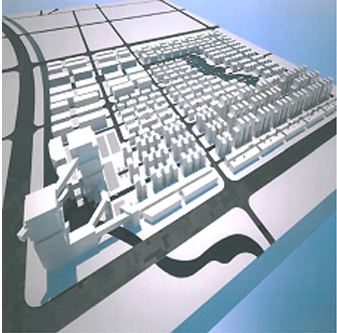 |
Commercial:The development of the business district has been formed based on the combined effect of urban, social and economic fields incorporating science and technology. |
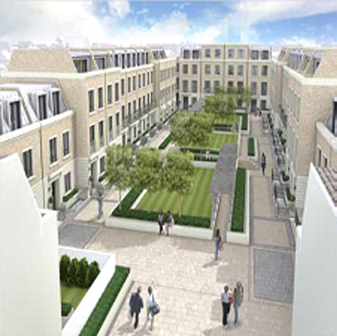 |
Residential:The combination of an English architectural style, based on that seen in Cambridge, with an outstanding international design team, together are planned to create liveable spaces to meet the needs of a commercial and residential park. |
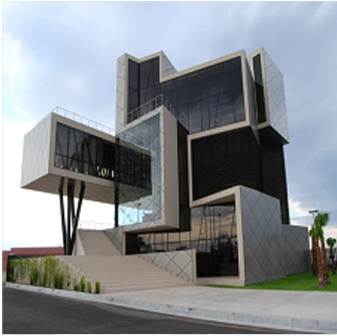 |
Business Incubators:Research centres and incubators, in a modern style and with a simple and practical design, are intended to reflect the trend of new urbanism development and also represent the development trend of world civilisation since ancient times. |
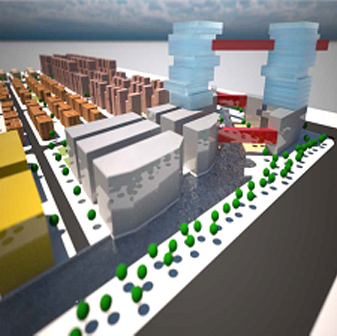 |
Campus Style HQ:This component of the proposed Technology Park comprises ancient and classical Chinese, Italian and French architecture spread over about 360,000 m2 of land and separated by an artificial river linking the canal in the commercial and residential sector. |
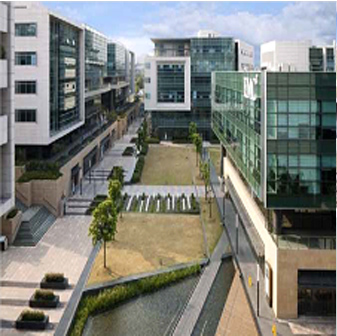
|
Industrial Logistics:Industrial and logistics areas with modern style, and a simple and practical design are intended to reflect the trend of new urbanism development. Together with the incorporation of spatial layout features – the perfect combination. |


